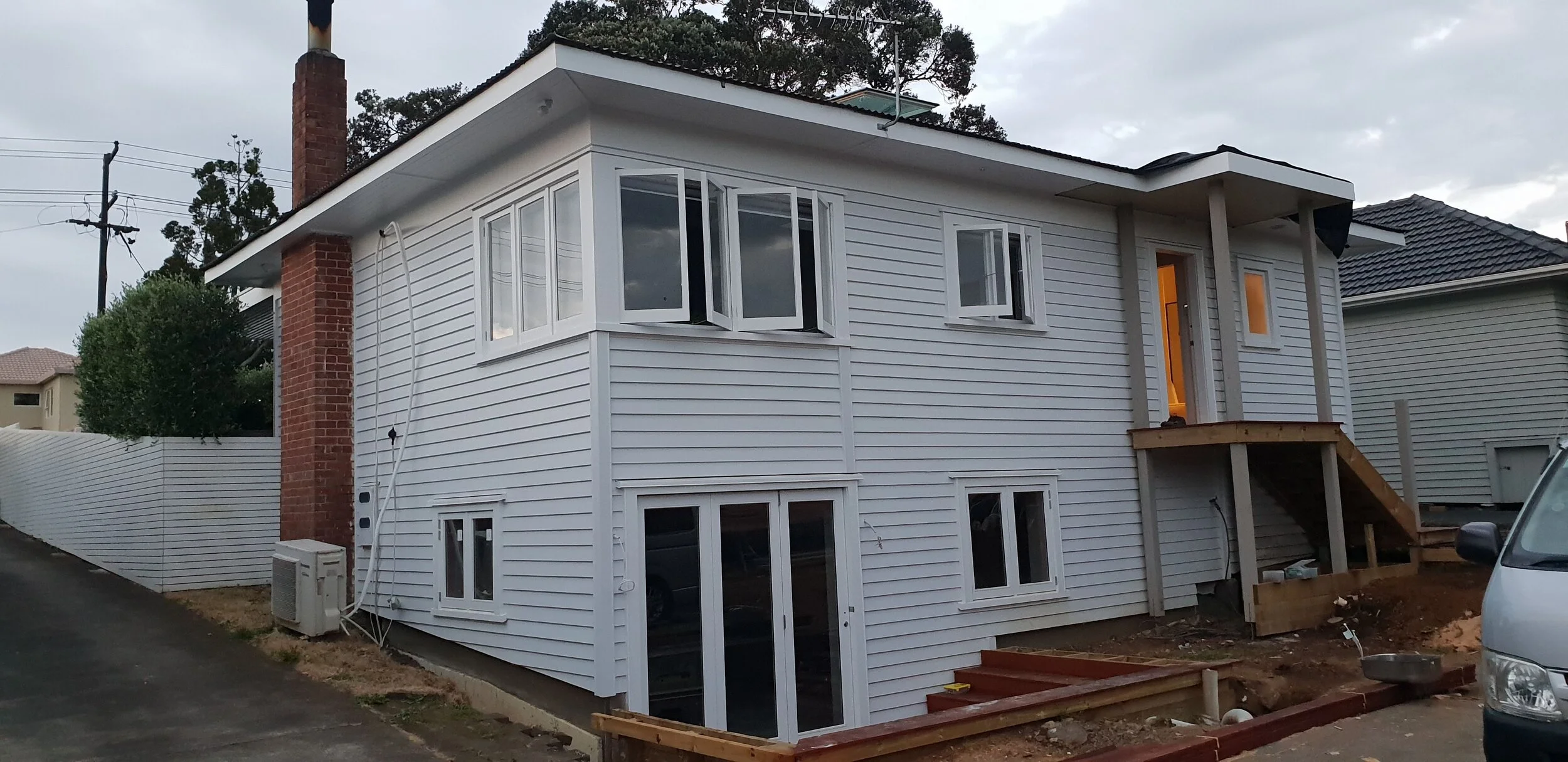Tawa – Renovation & Basement Addition














Project details:
Full renovation of 1930’s bungalow including a basement dig-out which added 50m2 of additional floor space.
Originally the bungalow had 2 bedroom’s and 1 bathroom, we transformed it into a 3 bedroom, 3 bathroom home. We decided it was worth stripping back all the original walls, installing new insulation, wiring and plumbing through out the existing house. The outside was finished up with a new roof, kwila hardwood decks and a new lick of paint.
Downstairs we added the extra bedroom with walk in wardrobe and ensuite, laundry, and an office. The ground floor was finished with a salt n’ pepper concrete floor.
Josh designed all the custom cabinetry through out the ground floor as well as the matte black powder coated handrail and balustrade.
